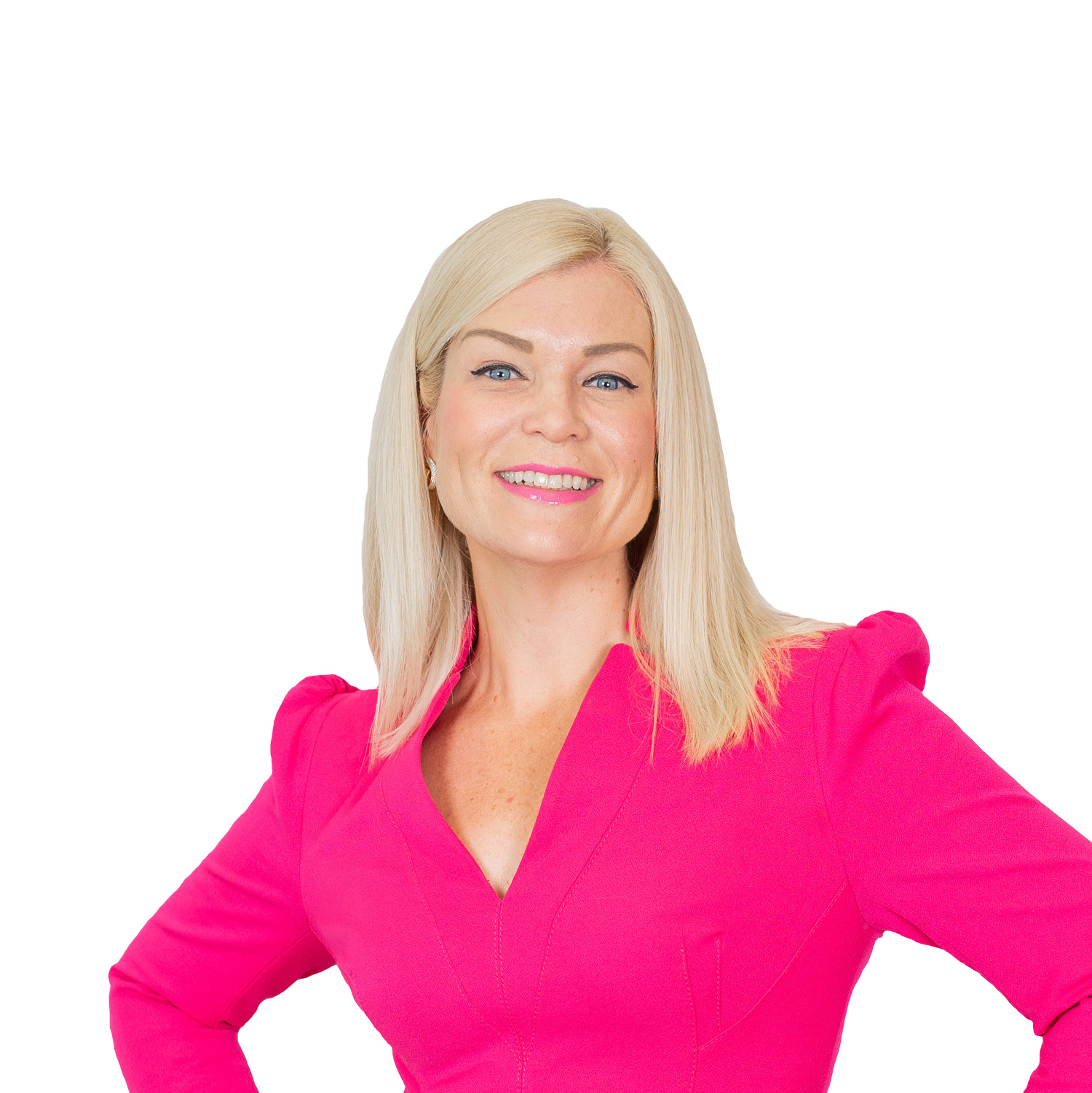Sold
A stunning family home with entertaining at its heart!
UNDER CONTRACT WITH MULTIPLE OFFERS - Call Keryn 0421 594 529 to sell NOW!
This much loved family home has been completely re-imagined to create a five (5) bedroom, three (3) bathroom home with stunning features. This home is generous in many ways but the soaring cathedral ceilings to the central living area with exposed Oregon timber beams, are truly impressive and set the tone for the style and decor throughout.
The property offers charming street presence with the perfect front boundary fence and stepping stone entrance way, which runs along the generous double and secure garage port. You will know you’ve arrived at a special home, when you make your way to the entrance.
There are dual entrances to this home – one the formal and the other via the garage port.
The central living expanse unfolds, enjoying the light and airiness of the cathedral ceilings in this part of the home. At the rear of this area is a study or music room – which could be easily closed in if preferred. Next is the hub of the home – the spectacular kitchen and dining room.
This is where quality time with family and friends will take place. The kitchen is an entertainers dream – it offers premium Asko and Bosch appliances with not one (1) but two (2) dishwashers and two (2) pyrolytic ovens – who wants to clean an oven after you’ve catered for a crowd? The pyrolytic ovens clean themselves! The expansive stone bench has been designed to be dual purpose each side, one side is the bar service area and has its own sink with in built water purifier and full sized dishwasher plus cupboards for every imaginable glass variety.
The other side offers clever storage solutions plus the second dishwasher. An abundance of soft close drawer storage of varying depths is within this kitchen plus clever corner drawers like you've never seen before - with Blum corner draw storage solution ensuring the full depth of the cupboard is utilized. Many other configurations are offered ensuring the storage potential is completely maximized.
Beyond on this you’ll find the spacious laundry filled with domestic solutions. Next is the guest bedroom with two way bathroom and the children’s rumpus room, with an entire wall of stylish storage. Positioned with direct access from the garage port, this could be a great multi purpose space for those who work from home, providing a privacy for visitors to the home for business purposes.
Upstairs you’ll find bedrooms 2, 3, 4 and the gleaming family bathroom with floor to ceiling tiles. All bedrooms are air conditioned and built in, atop gleaming hard wood floors. The Master bedroom is positioned at the rear of the home ensuring peace and privacy is preserved – it also features a sparkling ensuite with dual showers.
Outside you’ll find loads of fully fenced yard space – oodles of room for swings, trampolines, kids and pets to run and play in the great ourdoors.
The home is positioned in a small and quiet street, surrounded by other quality homes and in close walking distance to public transport plus the Minnippi Parklands.
Features
Built In Robes
Dishwasher
Floorboards
Fully Fenced
Outdoor Entertaining
Remote Garage
Rumpus Room
Secure Parking
Split System Aircon
Location


