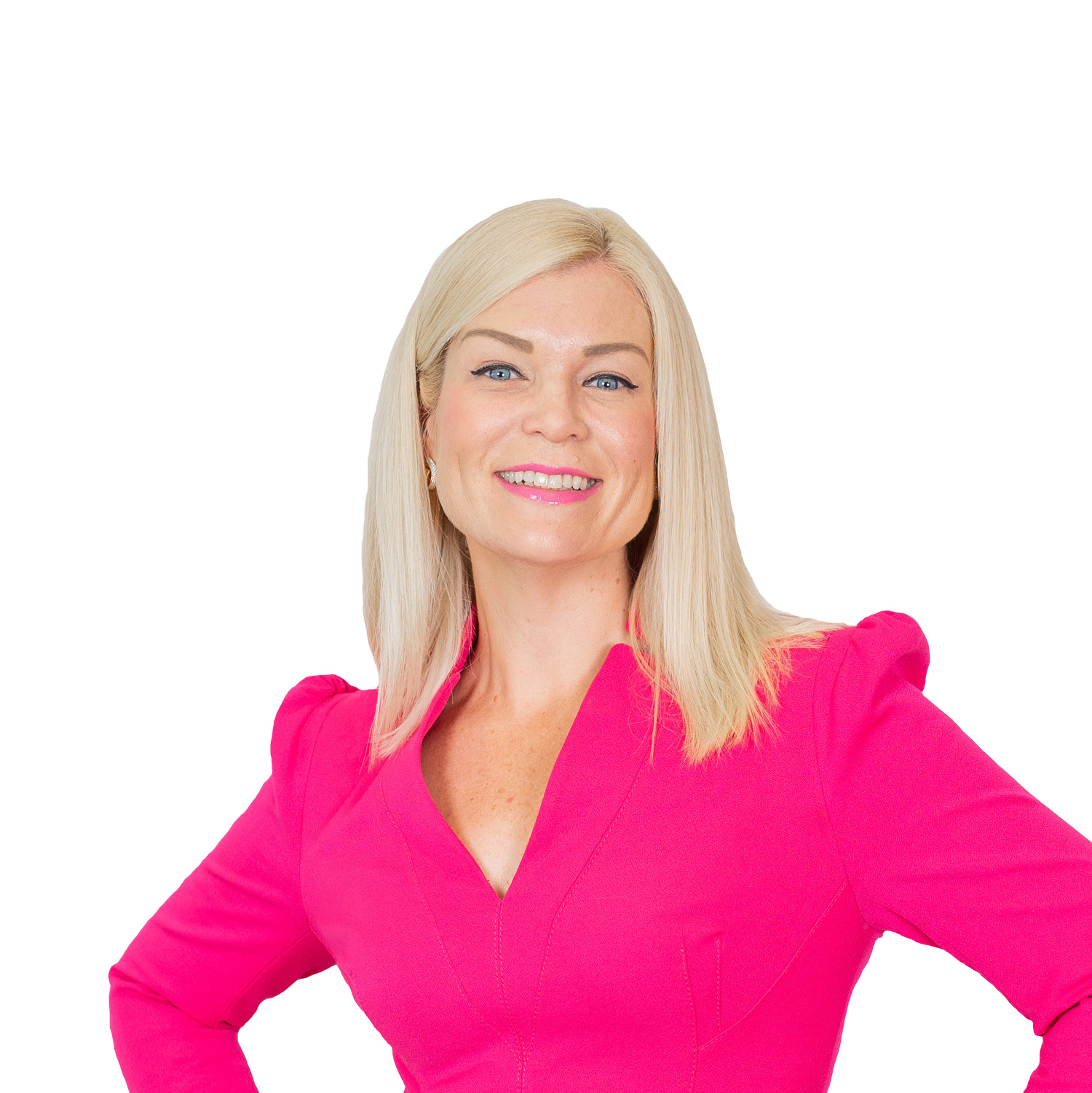Sold
A Suburban Oasis
**UNDER OFFER IN 6 DAYS**
Without doubt, 60 Highland Crescent is the most impressive Hillcroft home to hit the market in years. Light, bright and breezy it has many, many upgrades to be found, stretching right from the footpath through to the back yard – plus with 5 bedrooms and a study, there is plenty of room for the biggest of families.
The home exudes effortless style and sophistication with a contemporary colour palate of cool greys and whites offered by brand new carpet and fresh paint throughout. The luxury inclusions such as plantation shutters, travertine tiles, stunning landscaping and of course a sparkling pool – will make you feel like you’re on holidays at home, in your suburban oasis.
Offering a range of generous indoor and outdoor living, high ceilings and a truly integrated living and alfresco – the practical floorplan ensures every member of the family has space to rest, work, play and come together to enjoy precious family time.
The hub of any home is where the family come together for meals and to share stories of the day – the smart galley kitchen is one of the largest you’ll find here in the Hillcroft estate with an open ended island ensuring plenty of space for all the family to move freely at morning rush hour. There is a generous double door fridge space, excellent storage, stainless appliances and stone benchtops. You’ll enjoy your toast and coffee whilst taking in the view of the pool and lush outdoors through the large windows beside.
Adjacent to the kitchen is the dining area and family room which both flank the alfresco – two sets of stacker doors integrate the indoors and outdoors to make one large living and entertaining zone – right beside the heated pool.
Opposite the dining you’ll find a generous and private study – any mess in this busy room is easily concealed by closing the door. For peace and quiet the grown-ups can escape to the large formal living at the front of the home. Completing the lower level is the laundry, powder room and double lock up garage.
Upstairs you’ll find spacious bedrooms throughout. The Master Suite is at the front offering a walk-in-robe and ensuite again featuring plantation shutters. Bedrooms 2, 3 and 4 are all comfortably Queen sized and are serviced by the family bathroom with separate shower and bath, plus a separate toilet. Last but not least on this level is bedroom 5 – King sized and with double door entry and a full wall of mirrored storage, with so many other bedrooms, this space would make a fabulous media room or children’s retreat.
The property has tremendous street appeal, having just been professionally landscaped with a designer letterbox and fresh turf. Really and truly, you’ll find nothing to do but unwind in sheer comfort and plan the next pool-side BBQ at your new address.
Features include:
• Ducted air-conditioning
• Ceiling fans installed throughout
• 3.2kw solar panel system and 2.5kw inverter
• 5,000L water tank connected to toilets and laundry
• Stunning heated pool with water feature fountains
• Travertine tiling to entrance and Alfresco
• Plantation shutters
• Freshly painted, brand new carpet
• Extra TV aerial points in kitchen and Master Bedroom
Features
Built In Robes
Dishwasher
Ducted Cooling
Ducted Heating
Fully Fenced
Pay TV
Pool - Inground
Remote Garage
Secure Parking
Study
Water Tank
Location


