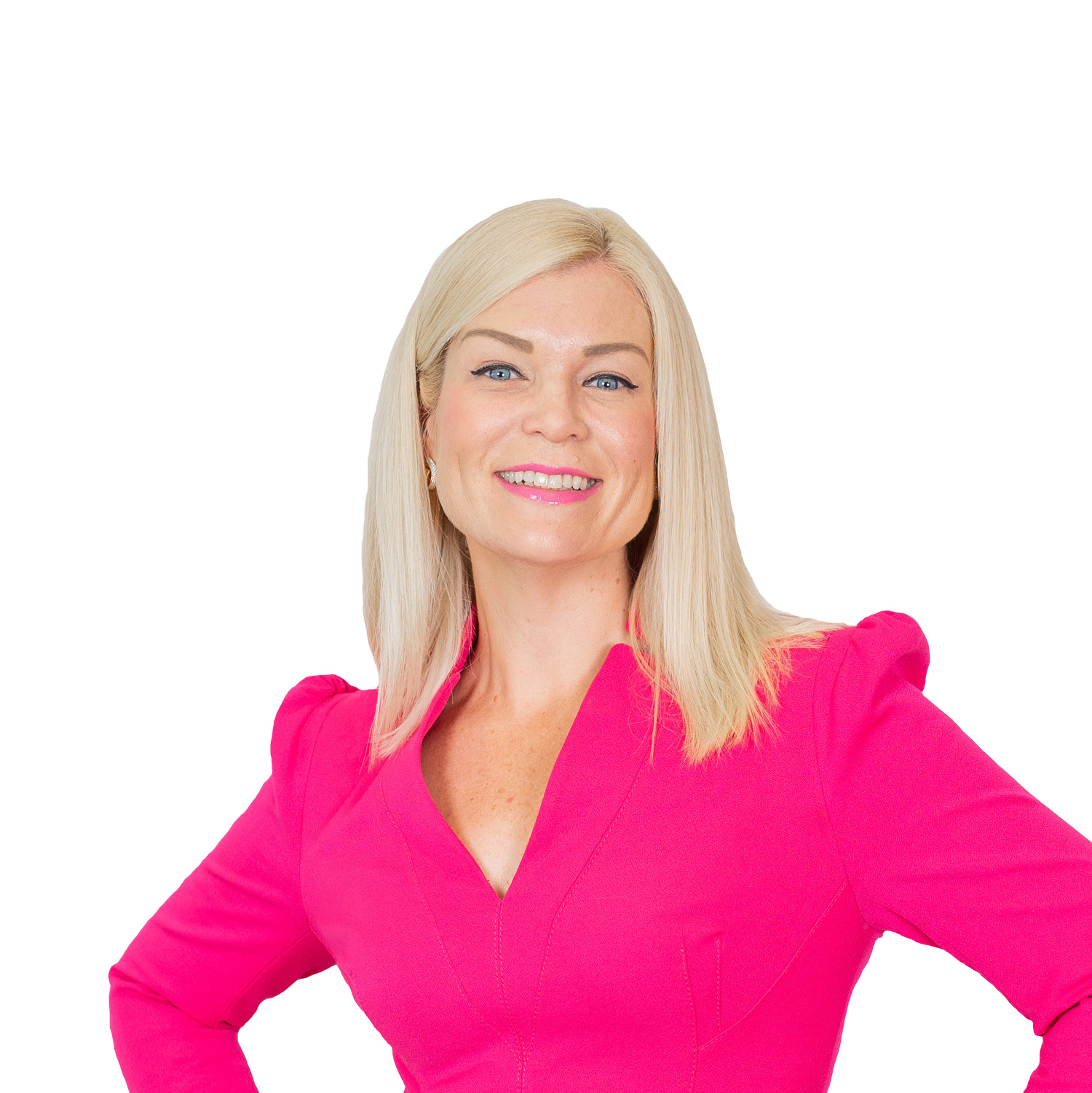Sold
Beautiful family home - incredible position!
Location, generosity of space and pristine condition is what you’ll find at this spectacular family abode. Its elevated position right at the very end of a peaceful cul-de-sac taking in sweeping views and sensational breezes – you’ll just love coming home to this secluded family paradise.
Through the entrance way you’ll know you’ve arrived somewhere special. To the right is the first of three (3) generous living spaces, at the front of the home taking in the leafy street vista and soaked in natural light. It can be configured a number of ways to provide a lounge and dining or lounge and study.
To the left is the fifth (5th) Queen sized bedroom. Moving down the hall you’ll arrive at the central living hub – the family room, meals and huge Tassie Oak kitchen. This is a great space for the family to come together over a meal and catch up on stories of the day.
The kitchen is in exceptional condition – the high quality timber cabinetry is timeless and provides abundant storage space in the well laid out u-shaped configuration, ensuring the perfect working triangle between the sink, cooktop and refrigerator.
Beyond this central hub you’ll find the under roof Alfresco, adjacent the lush back yard. There is plenty of room here the kids and pets to play safely or even a pool if desired.
Back inside the last of three (3) living spaces is a large games room – this space has a built-in brick bar and sunken floor – it would make a brilliant media room too.
Last but not least on the lower level is the laundry with third bathroom.
Upstairs you’ll find three (3) good size bedrooms, the family bathroom and then the Master Suite.
Positioned at the front and featuring bay windows, the view, natural light and ambience provided is nothing short of gorgeous - you’ll find it easy to unwind at the end of a long day here. This King-sized space has a large dressing room and walk-in-robe plus a big ensuite with dual vanity, a corner spa bath and a separate shower.
Features include:
* Incredible high cul-de-sac position with views
* 5 genuine bedrooms, 3 bathrooms
* King-sized Master Suite with large ensuite and walk-in-robe/dressing room and breathtaking views
* Huge kitchen with high quality timber cabinetry
* Three (3) distinct living spaces plus Alfresco outdoor living
* Double lock-up garage and generous back yard
Location, Location, Location:
* Walking distance to Belmont Village with IGA, BWS, Pizza, Bakery, Tavern, Doctors & more
* Walking distance to Public Transport
* Moments to the Gateway Motorway On-ramps for North and South
* 7 mins to Westfield Carindale
* 10mins to Wynnum/Manly bayside
* 12kms from the CBD
* 20mins to the Airport
Features
Built In Robes
Dishwasher
Fully Fenced
Outdoor Entertaining
Remote Garage
Secure Parking
Split System Aircon
Vacuum System
Water Tank
Location


