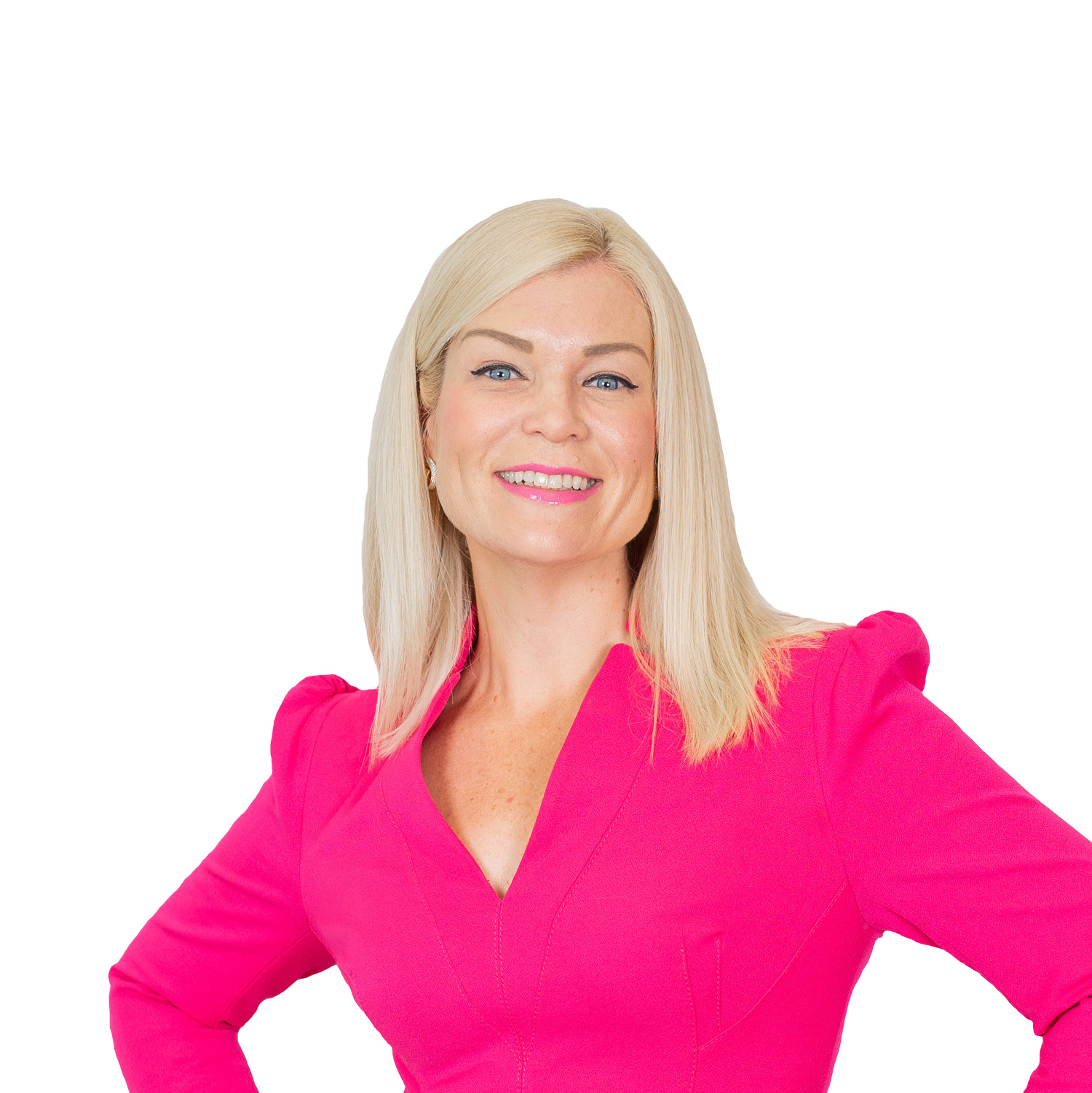Sold
Absolutely Stunning!
Prepare to be Wow'd from the second you arrive at this stunning home. Completely transformed from the street curb to the back yard, this home oozes chic style and luxury at every turn.
Automatic gates secure this sanctuary from the rest of the world and provide grand first impressions. Behind the gates you'll notice the easy care front garden and timeless colour palate - it's a contemporary take on the charming French Provincial style.
Through the front door there is detail and interest all around. The timber look flooring contrasts beautifully against crisp white skirtings, stepped cornices and window trims, then compliments the wall colour throughout. The grass cloth feature wall to the central living area is truly divine.
The open plan living and dining are well serviced by the practical kitchen, which then connects with an amazing outdoor world via French doors. There is a covered Alfresco with wood panelling detail to the ceiling, that stretches 3/4 the length of the home, making for a great all weather entertaining space. The yard has been cleverly retained making for both a stairway to the huge backyard and expansive bench seating for a crowd when entertaining.
The big back yard presents so many options - left with easy care grass it makes a sensational playing field for kids and pets, though there is ample room for a pool if desired. Also in the backyard is a garden shed for all your outdoor storage needs. Last but not least out here is a newly planted vegetable and herb garden - that will be ripe for the picking in time for Christmas.
Back inside, the King-sized master suite is a parent’s private haven. Twin robes have been cleverly designed to conceal a luxurious ensuite with gleaming floor to ceiling tiles.
The opposite end of the home is where you'll find bedrooms 2 and 3 which are built-in, and bedroom 4, plus the recently completed family bathroom with separate toilet. This bathroom would win bathroom week on "The Block" for sure! A free standing bath, floor to ceiling subway tiles and timber look feature tiled wall, coupled with a floating vanity and frameless shower make this space not only stunning, but easy to maintain and keep clean, preserving its beauty for years to come.
Last of all is the generous and practical laundry. A completely separate room that has had so much thought gone into it to provide storage, built-in separated washing bins for pre-sorting the washing, bench space for folding and room for ironing all in this one space.
An inspection in the flesh is needed to fully appreciate the love, heart and soul that has gone into this complete transformation. It will be a lucky buyer who secures this luxury sanctuary for their new home.
Features include:
* Completely renovated from front to back
* Stunning finishes including timber look flooring, stepped cornices, grass cloth feature wall, plush carpet
* Luxurious bathrooms with floor to ceiling tiles
* King sized master suite with dual robes and hidden ensuite
* Huge outdoor entertaining precinct flowing onto the big grassy back yard
* New LED downlights throughout, solar hot water and solar panels
* Secure off street parking for 3 vehicles
* Fully fenced
* Easy care low maintenance gardens plus new vege garden
Location, Location, Location:
* 800m to Rochedale South State School
* 1.6km to Redeemer College
* 1.9km to St Peters Catholic Primary School
* 1.3km to Rochedale Markets
* 3km to Coles Rochedale (Rochedale Estates)
* 7km to Westfield Garden City
* 4mins to Gateway onramps
* 7mins to Eight Mile Plains Busway Station
* 45mins to Gold Coast
Features
Floorboards
Fully Fenced
Outdoor Entertaining
Shed
Solar Hot Water
Solar Panels
Split System Aircon
Location


