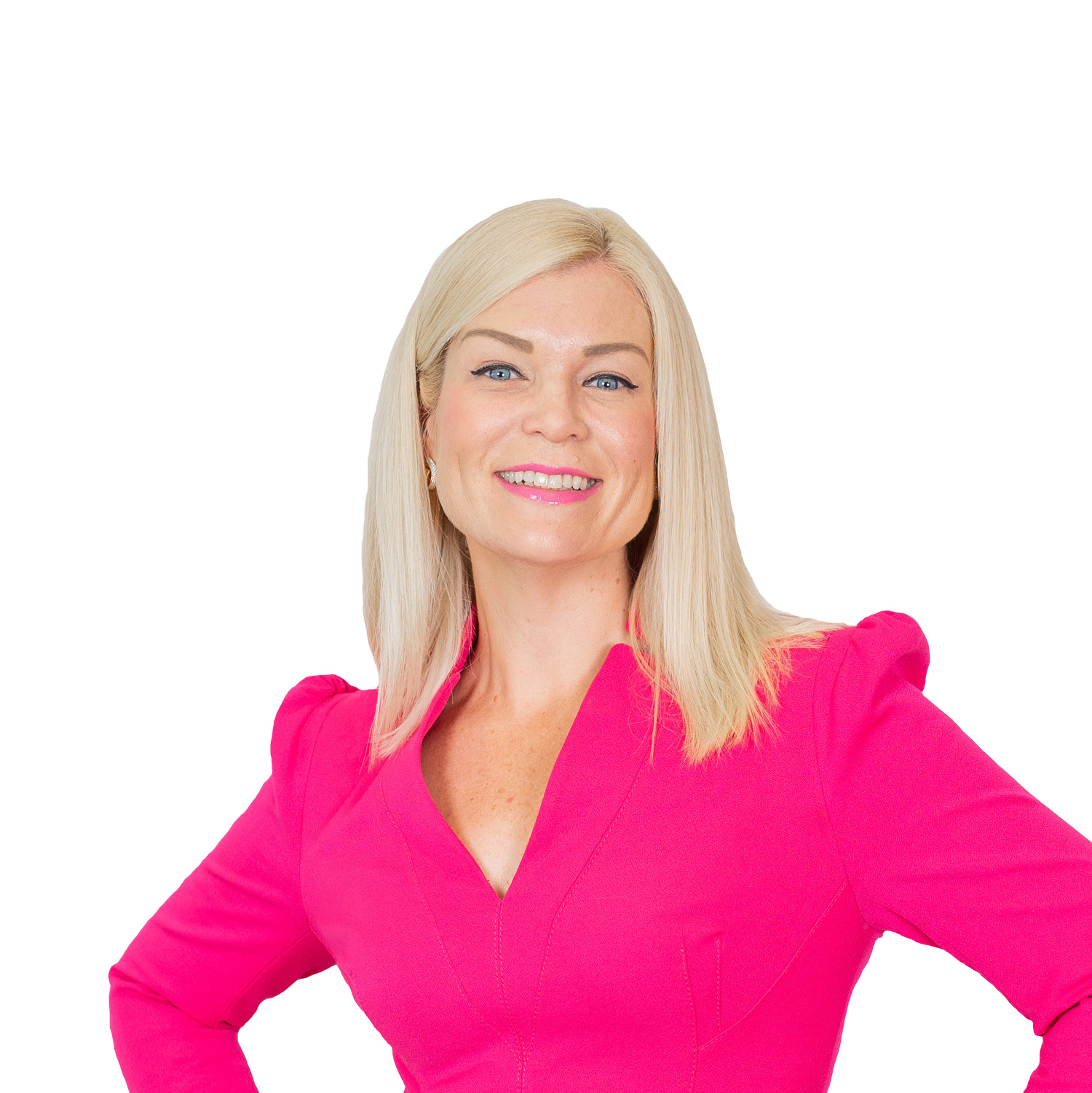Sold
An Entertainers Paradise!
TOO HOT! Sorry! This one went under contract before we got the photos back from the photographer - don't miss out on the next one, call Keryn on 0421 594 529 to join her VIP buyers list.
One word describes this home... WOW! Lovingly cared for this home has been stunningly transformed into a peaceful paradise with entertaining at its very heart. Located at the end of one of Tingalpa's finest streets, the home is nearby bushland providing a tranquil backdrop.
Through the large pivot door you'll find stunning finishes and quality inclusions at every turn of this family home. Soaring raked ceilings to the central living area give a real sense of grandeur and spaciousness to the open plan living and dining areas.
The chef's kitchen features 40mm Caesarstone bench tops with water fall ends, premium stainless appliances including a retractable range hood, a 900mm wide oven and professional grade gas cooktop. Whilst cooking up a storm will be pleasurable with these luxury features, it's entertaining a crowd that will be so easy with a servery directly from the kitchen via bi-fold doors - this also means the chef doesn't miss out on any of the action outside in the huge Alfresco.
The indoors and outdoors blend seamlessly via two sets of bi-fold doors - which also have retractable screens, this means you can keep the breezes flowing but keep the bugs and critters outside.
Also downstairs within the dining area is a built in bar with space for an under bench wine fridge, then there is the laundry and powder room.
Upstairs the Master suite enjoys sweeping views of the living area beneath via a huge window stretching the full width of the room. It has a walk in robe, ensuite and built-in cabinetry.
Bedrooms 2, 3 and 4 are down the hall way with built-in robes and are serviced by the family bathroom with separate bath and shower plus a separate toilet.
Excellent storage is provided within the double lock up garage with epoxy flooring, plus the garden shed. The gardens are well considered, stylish but still easy care. The lawn is near perfect - so much so, it has its very own Doctor who makes regular house calls to care for it.
The features of this home are many and include:
* Impressive street appeal
* Beautiful open plan design with soaring raked ceilings
* Stunning kitchen with professional grade appliances and 40mm Caesarstone benches
* Built in bar with room for wine fridge
* Double automatic lock up garage with epoxy flooring and built in storage
* Side gate access for trailer
* Water Tank, solar panels, ducted A/C to upper and split system A/C to lower
* Huge Alfresco with insulated roof and ceiling fans and café blinds for all weather entertaining
* Bi-fold doors and servery to Alfresco with retractable screens
* Front sunshades to façade - manual operation
Location, Location, Location:
• Positioned at the end of a cul-de-sac with no through traffic
• Walking distance to Public Transport, Parks and Playgrounds
• Moments to the Gateway Motorway On-ramps for North and South
• 8 mins to Westfield Carindale
• 10mins to Wynnum/Manly bayside
• 12kms from the CBD
• 20mins to the Airport
• 50 mins from the Gold Coast
Location


