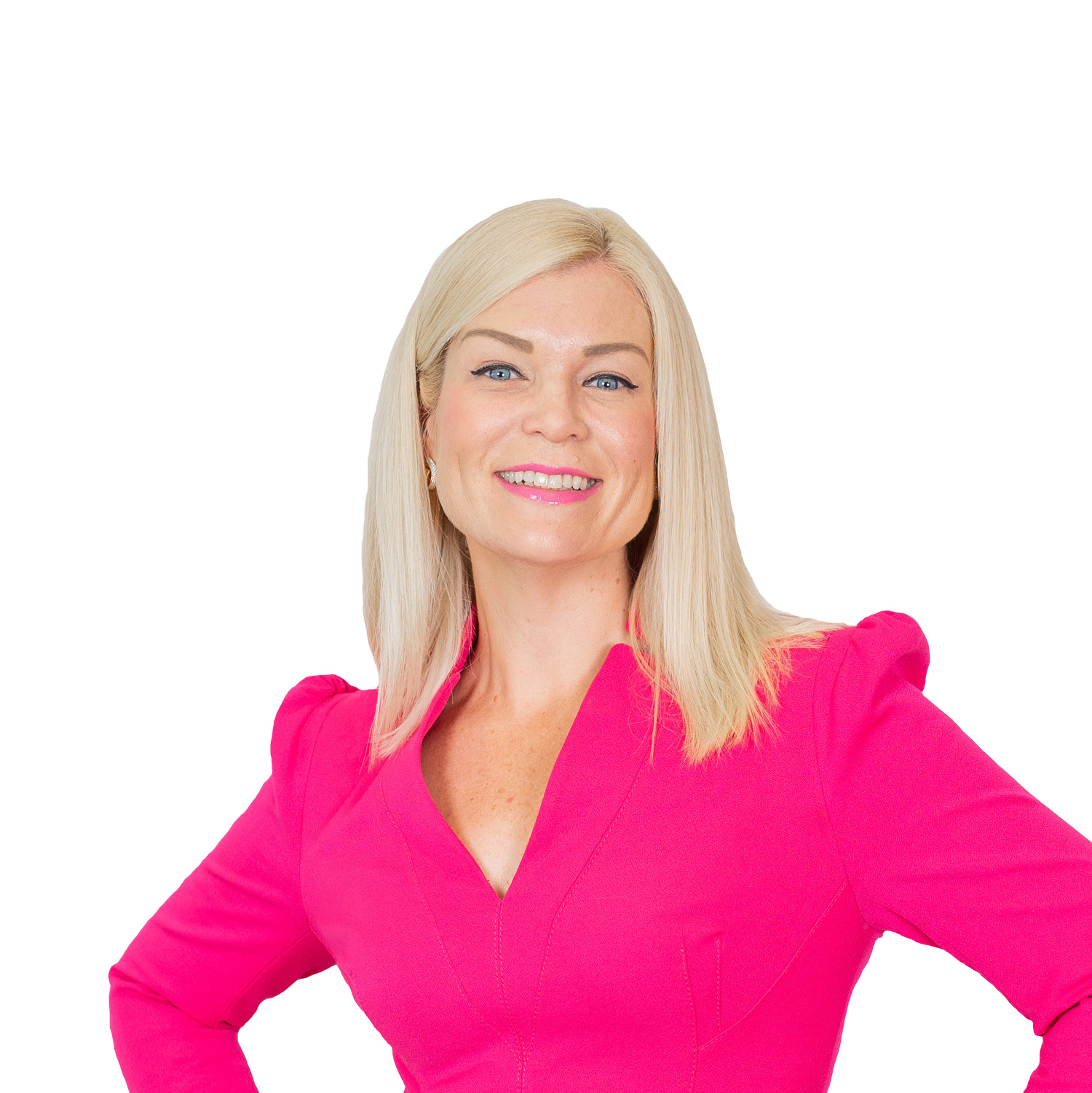Sold
Position, Space, Lifestyle!
** 24 hours on market! 80 inspections, 14 offers - UNDER CONTRACT By Keryn **
Tucked away at the end of one of Tingalpa's most peaceful and secluded cul-de-sacs, surrounded by other beautifully cared for homes, you'll find this urban sanctuary, awaiting its new family!
There is so much space on offer - beyond the private front fence you'll find the entrance and a fantastic courtyard for the kids to play safely on scooters, trikes and bikes. Inside you'll immediately notice the new timber look flooring stretching through the high traffic areas of the home. The first living space is to the left of the entrance. This huge L-Shaped space can be used so many ways, living and dining, play room, games room, living and office, its adaptable to suit your style of living. Connecting to this area via French doors is a great multi-purpose space with built in storage - currently utilised as a TV and guest room, the options are many on how to make the most of the space.
The practical galley kitchen is centrally placed as the hub of the home connecting the front living with the rear and outdoor entertaining spaces. Expansive bench tops and generous storage make for an efficient working space from which to prepare meals and entertain. Next is the secondary living area which connects with the Alfresco deck via sliding doors.
This is where you'll want to spend your spare time - you feel a million miles away, taking in the breeze and blue sky views from this wonderful North facing outdoor living haven, overlooking the secure back yard. The kids can play away in safety whilst you relax with family and friends - there is still an original brick BBQ in the back yard too - someone grab the snags!
Back inside the Master suite is positioned at the front of the home and features a walk-through robe to a private ensuite.
Bedrooms 2 and 3 are located at the rear of the property and serviced by a generous family bathroom with shower over bath. The laundry provides excellent additional storage space and has external access to the back yard and clothes line.
Last but not least is the double lock up garage... come man-cave. Loads of storage space here and a single roller door to the rear means you can drive through a trailer or jet-ski for private and secure storage at the side of the home.
Its lofty position and many sliding doors and windows means the home is blessed with bay breezes flowing freely from back to front, plus its double brick construction helps keep things cool in summer and warm in winter reducing reliance on A/C.
Don't miss this opportunity to secure this sensational property in an absolutely prime location.
Features include:
* Spacious and versatile floorplan with two separate living spaces and a multi-purpose space
* Excellent storage inside and out plus new garden shed
* Big kitchen with expansive bench tops
* Desirable position, at the end of a cul-de-sac
* Fully fenced secure yards so kids can play at the front or back, always in view
* Elevated lot with North facing Alfresco taking in breezes and views from the rear
Location, Location, Location:
• Walking distance to Belmont Village Shops, Childcare, Public Transport, Parks and Playgrounds
• Moments to the Gateway Motorway On-ramps
• 7 mins to Westfield Carindale
• 10mins to Wynnum/Manly bayside
• 12kms from the CBD
• 20mins to the Airport
Features
Built In Robes
Courtyard
Dishwasher
Fully Fenced
Outdoor Entertaining
Remote Garage
Secure Parking
Shed
Split System Aircon
Water Tank
Location


