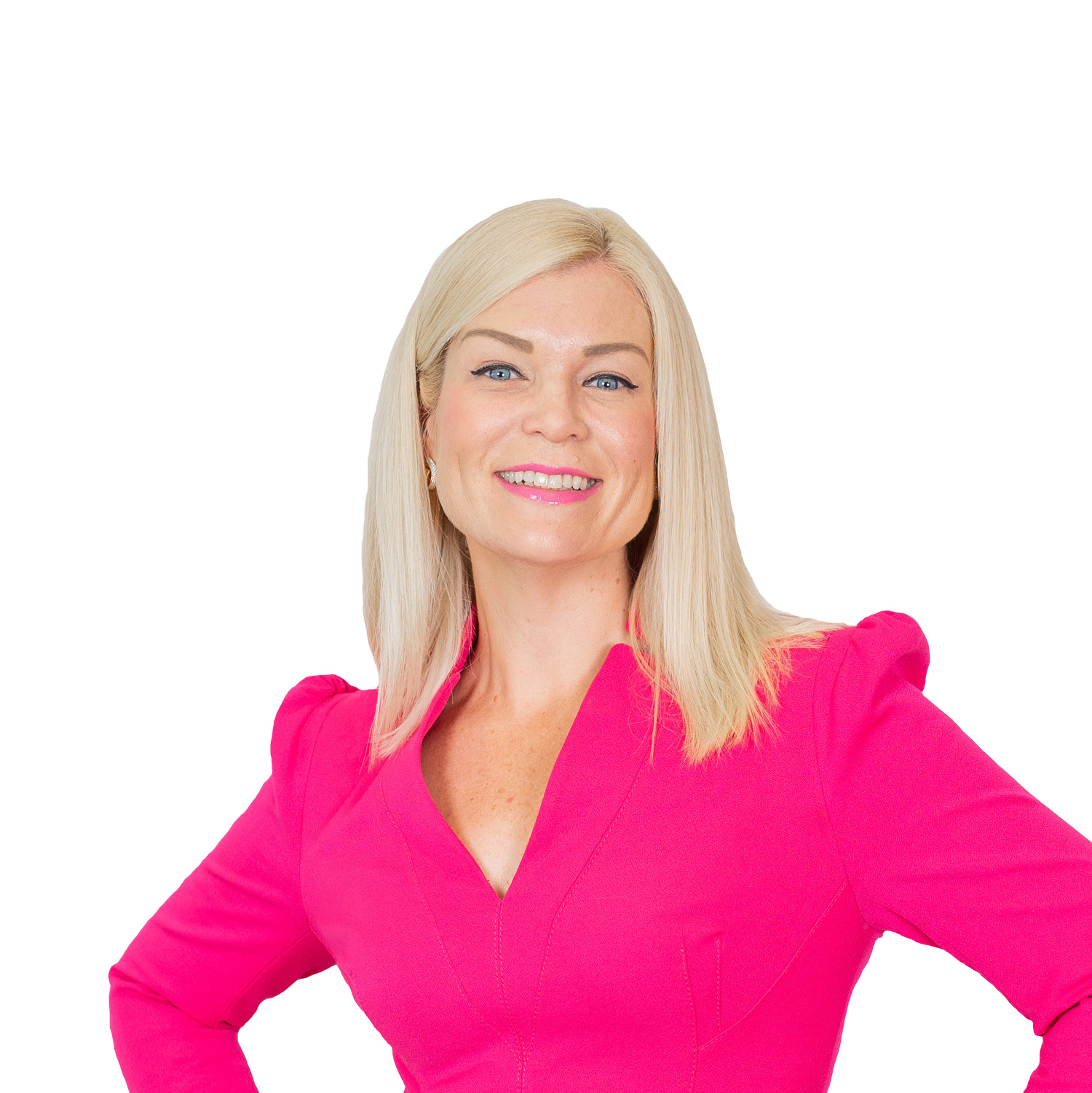Sold
Your Urban Sanctuary
**UNDER CONTRACT after 1 Open Home - 6 Offers - Area Price Record**
Rarely do you find a property that ticks so many boxes.... size, position, floorplan, view.... but today you have! This sensational family oasis has a prized position at the very end of a cul-de-sac overlooking Kianawah Parklands and the Tingalpa Cricket Grounds - peace, tranquility and the most relaxing views are what you'll notice first.
This is a big sprawling low set home on 817m - with a pool and yard... keep ticking off those boxes!
Through the front door you'll arrive at the formal entrance hall, which overlooks the first of three separate living areas. Which direction to go first?
To the left of the entrance is the generous Master Suite - you'll love the fresh look that the white plantation shutters give this parental haven - there is a sitting area overlooking your sparkling pool and taking in the parkland views, plus a sizeable walk-in-robe and brand NEW gleaming ensuite - it has never been used! You'll have your very own day spa at home with a separate bath and shower plus twin vanity in this room - the perfect place for a Friday evening bath to unwind at the end of the week.
Moving back through the first living you'll find the study to the right - perfectly positioned at the front for those who work from home - new timber look flooring and plantation shutters give this space a fresh modern feel. Next is the formal dining room opposite the formal living.
Any big family needs a big central family living zone and that is exactly what you'll find here. A Tasmanian Oak kitchen with sprawling breakfast bar will accommodate the kids at breakfast and homework time, whilst you multi-task with meal preparation. Adjacent is the second living space and meals area which overlook the pool and parkland view beyond. The soaring raked ceilings to this big central living hub enhance the spaciousness of this important area of the home.
Next is the third living area - a perfect games room or perhaps with the addition of more shutters a perfect media room.
At the rear of the home you'll find the very well proportioned bedrooms 2, 3 and 4 plus the family bathroom and separate toilet - again the bathroom is brand NEW and has never been used. Perfectly suited to families of all ages with a separate bath and shower. Last of all inside is the serviceable laundry and storage.
Recently refreshed with new paint and carpet, the property feels immediately calming and comfortable.
Outside you'll find the HUGE under cover Alfresco, right beside the pool - this is where all your spare time will be spent, enjoying BBQ's with the kids swimming in the pool and you relaxing in the peaceful and lush surrounds. There is ample back yard still for swings, trampoline and pets, plus a garden shed to store the gardening tools.
You'll look far and wide to find a home that can offer all of this - space, position and a fantastic lifestyle.
Features include:
* BIG 817m2 block with no neighbours on one side, just magnificent views
* Sprawling and spacious low set brick home with family friendly floorplan 4 bed + study, 3 living, 2 bath
* Refreshed with new paint, carpet, bathrooms, lighting
* A/C to living areas, ceiling fans to all bedrooms
* Huge Alfresco overlooking pool and back yard
* Stylish plantation shutters to all rooms, soaring raked ceiling to central living hub, timber look floors to study
Location, Location, Location:
• Walking distance to Belmont Village with IGA, BWS, Pizza, Bakery, Tavern, Doctors & more
• Walking distance to Public Transport
• Moments to the Gateway Motorway On-ramps for North and South
• 7 mins to Westfield Carindale
• 10mins to Wynnum/Manly bayside
• 12kms from the CBD
• 20mins to the Airport
• 50 mins from the Gold Coast
Features
Built In Robes
Deck
Dishwasher
Fully Fenced
Pool - Inground
Remote Garage
Rumpus Room
Shed
Split System Aircon
Study
Location


