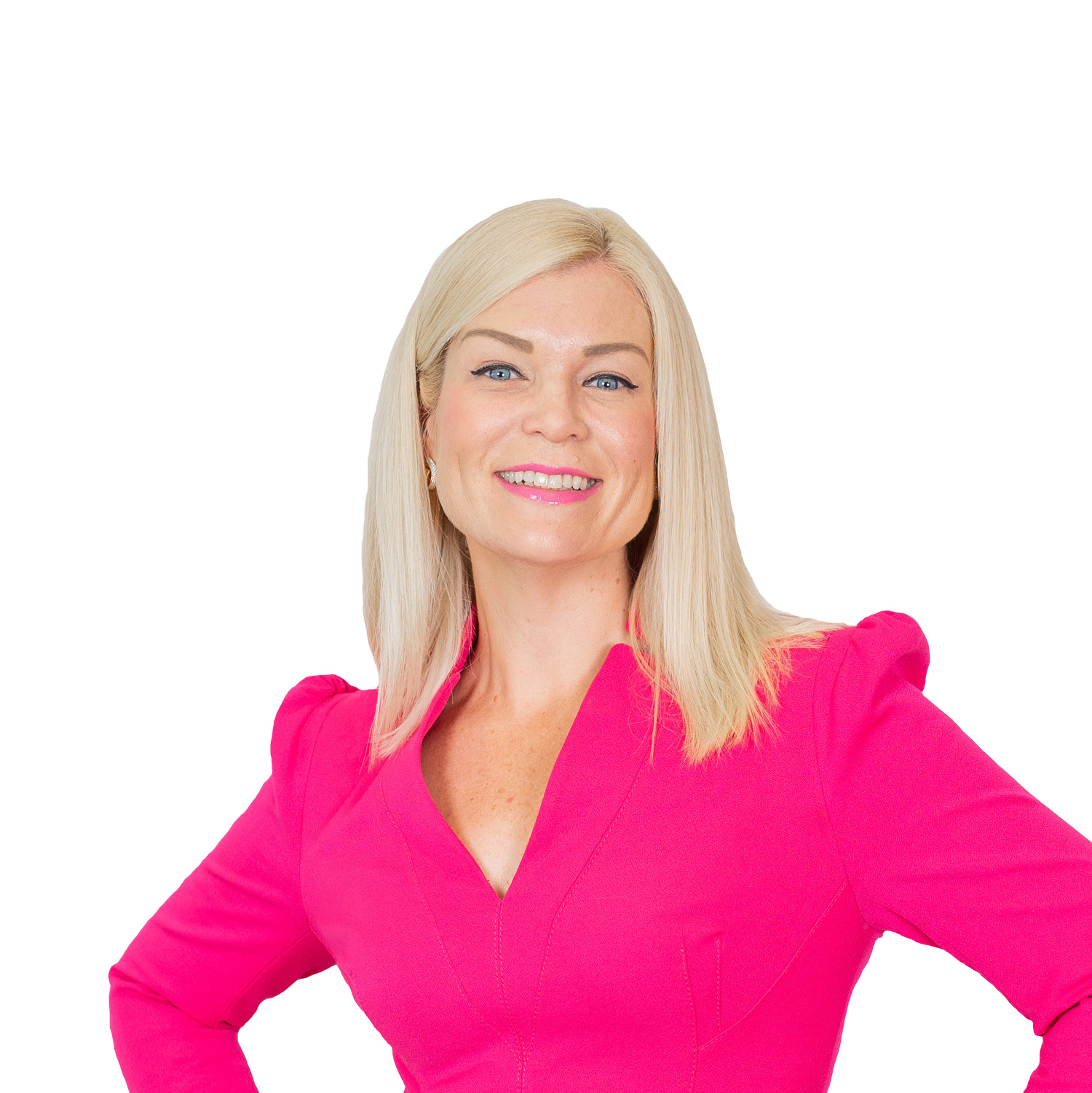Sold
An Urban Family Oasis
**UNDER CONTRACT WITH MULTIPLE OFFERS**
This is the one you have been waiting for! A beautiful family home that is BIG on living, BIG on bedrooms and BIG on entertaining is what you'll find at 18 Radstock Place. Perched high at the end of a peaceful cul-de-sac and taking in sweeping 180 degree views this two story property offers a flexible floorplan to suit the biggest of families, a sparkling pool and lush tropical gardens - this home will become your own family oasis!
From the double door entrance way, the home is immediately impressive. Stairs take you to the upper level and deliver you into the heart of the home. The open plan living and dining are bright and airy with natural light flooding in from the north and easterly aspects. Step through the sliding door from the upper living onto the front veranda which stretches two thirds of the width of the home - this could become your favourite spot to retreat, taking in scenic views and bay breezes. Looking out over the lush neighborhood and into the distance in any direction, don't be surprised if you see fireworks at night from the City, the Bay or the Redlands.
Back inside, the enormous kitchen flanks the living area to the southern side - any MasterChef will be right at home in this well appointed and generous space. This home was designed for a big family and this kitchen lives up to that promise too - expansive stone benchtops, plentiful storage and stainless appliances will make preparing meals for a crowd a breeze. The kitchen also has direct access to the lower entertaining areas via sliding doors and rear stairs - more on that soon...
Moving down the central hallway to find the Master Suite at the rear, this well proportioned parents haven has excellent storage, an ensuite and a sliding door to the front veranda. This room is enhanced by plantation shutters to all windows - picking up on the sub-tropical style and relaxed feel you get throughout the home.
Bedrooms two and three are either side of the Master, perfectly positioned for growing families. Last but not least on this level is the family bathroom with separate bath and shower plus the separate toilet beside. Oh - and a laundry chute to ensure the washing has express transit to the laundry below.
The lower level provides a flexible floorplan to suit so many purposes. Bedroom 4 and the family room are first on this level, then there are a number of spaces to use however best suits your family - these are currently utilised for a games area and guest accommodation with the laundry having built in kitchen appliances to make this a multi-purpose space. The lower level also has a full bathroom easily accessed from the pool and backyard areas too.
Sliding doors link the lower family room to the undercover entertaining area. Clever operable screening separates the pool from the entertaining deck - open it up for breezes and views to the pool, close it off for a cosy entertaining space in winter. This area is blessed with cafe blinds to really make this an all weather, all year space to relax and celebrate every family milestone.
The back yard is so child friendly - beautiful garden beds filled with established tropical plants frame the grassy spaces. There is enough lawn for pets and play space but not too much you will spend all weekend caring for it. The rear corner offers an epoxy coated slab that has been known to house a basket ball hoop but would also make a great spot for a fire pit.
There is so much on offer at 18 Radstock Place, size, flexibility, lifestyle and position - you really couldn't ask for more.
Features include:
* North facing property on 624m2
* Super flexible floorplan for a big family with 4 bedrooms plus study area
* Dual living potential
* Masses of living and entertaining spaces
* Enormous, well appointed kitchen with stone benchtops and excellent storage
* 3 bathrooms, 2 up and 1 down
* Beautiful sparkling pool in a private and lush tropical setting
* 180 degree views from the upper level
Location, Location, Location:
* Walking distance to shops, childcare and transport
* 5 mins to Mayfair Village Shopping (Woolies suburban centre)
* 7 mins to Westfield Carindale
* 10 mins to Wynnum/Manly foreshore
* 13km from the Brisbane CBD
* 15 mins to BNE Airport
* An hour to Surfers Paradise at the Gold Coast
Features
Balcony
Built In Robes
Dishwasher
Floorboards
Fully Fenced
Outdoor Entertaining
Pay TV
Pool - Inground
Rumpus Room
Split System Aircon
Study
Location


