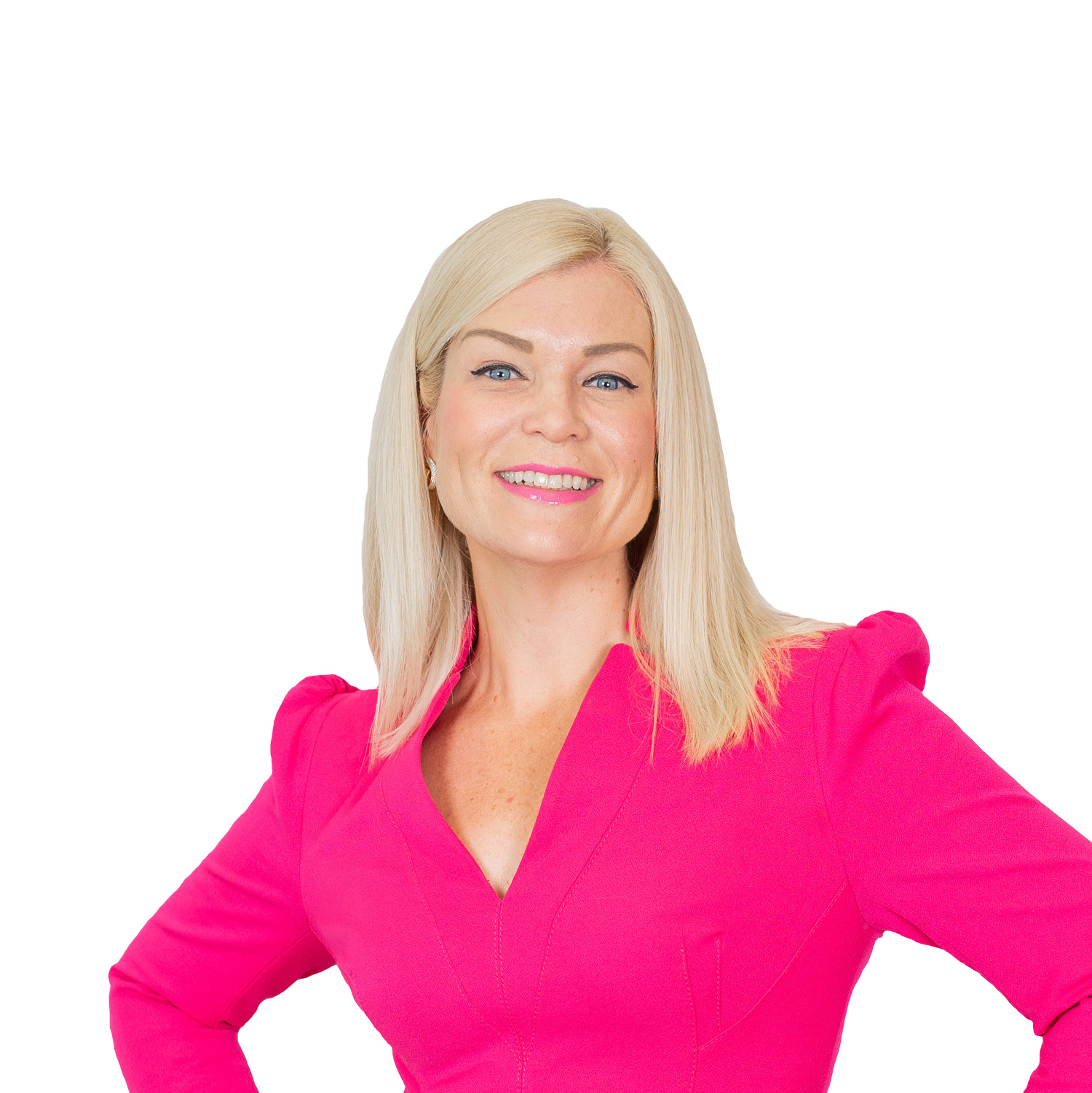Sold
Suburban Family Oasis
Arguably one of the most impressive Hillcroft homes ever offered to the market is 35 Hillcroft Place. Recently painted inside and out and filled with upgrades throughout, the property presents fresh, spacious and contemporary. Offering 5 well-proportioned bedrooms plus a study, 3 living spaces and a sparkling pool, this property will provide the biggest of families a haven of comfort and style.
The on trend colour palate of cool greys and crisp white is enhanced by brand new LED downlighting throughout and sleek window dressings, making the perfect backdrop for any style of decor and furnishings.
Offering a range of generous indoor and outdoor living, high ceilings and a truly integrated living and alfresco – the practical floorplan ensures every member of the family has space to rest, work, play and come together to enjoy precious family time.
The first and most generous living space is located at the front of the home - this is the space for the big comfy lounge and your big screen TV. Moving further down the central spine you'll find the second living space on the right - currently the children's playroom, it could be a formal dining, library or sitting room. Opposite is the study - close the door and you will have complete peace and privacy for your zoom meetings whilst working from home. Next is the open plan family zone.
The hub of any home is where the family come together for meals and to share stories of the day – the smart galley kitchen has practical storage, sleek stone benchtops and subway feature tiled splash backs. The expansive bench doubles as the informal meals or homework zone.
Adjacent to the kitchen is the dining area and family room which both take in views to the Alfresco and pool beyond. Sliding doors integrate the indoors and outdoors to make one large living and entertaining zone – right beside the pool. There is ample yard for a trampoline and to kick the soccer ball plus through access from the double lock up garage should you wish to store a trailer or jetski securely in the back yard.
Upstairs you’ll find spacious bedrooms throughout. The Master Suite is at the front offering a walk-in-robe and recently renovated ensuite. Bedrooms 2, 3, 4 and 5 are all comfortably Queen sized and are serviced by the family bathroom (also recently renovated) with separate shower and bath, plus a separate toilet.
The property has tremendous street appeal, having been impeccably maintained and enhanced by easy care established tropical gardens.
Features include:
• Ducted air-conditioning and ceiling fans
• Near new sparkling pool with recently re-tiled Alfresco
• Solar Panels for energy efficiency
• Easy care yard with drive through access from the garage - room for trampoline, kids and pets
• Recently re-painted inside and out, re-tiled entrance patio
• Recently renovated bathrooms, upgraded toilets x 3 and upgraded kitchen
• Brand new LED downlights throughout
• Modern style security screens and doors
• 3 genuinely separate living spaces
• King-sized master suite with walk-in-robe
Location, location, location:
• Belmont State School Catchment
• 300m walk to Belmont Rd bus stop
• Walking distance to Belmont Shopping Village, childcare, medical, dining, takeaways
• Walking distance to Minnippi Parklands
• 3 minutes to Gateway Motorway onramp
• 6 minutes to Westfield Carindale
• 10 minutes to Wynnum/Manly Esplanades
• 20 minutes to BNE airport
• 13km to Brisbane CBD
• Under 1 hour to Gold Coast
Features
Built In Robes
Dishwasher
Ducted Cooling
Fully Fenced
Outdoor Entertaining
Pay TV
Pool - Inground
Remote Garage
Rumpus Room
Solar Panels
Study
Pet Friendly
Location


