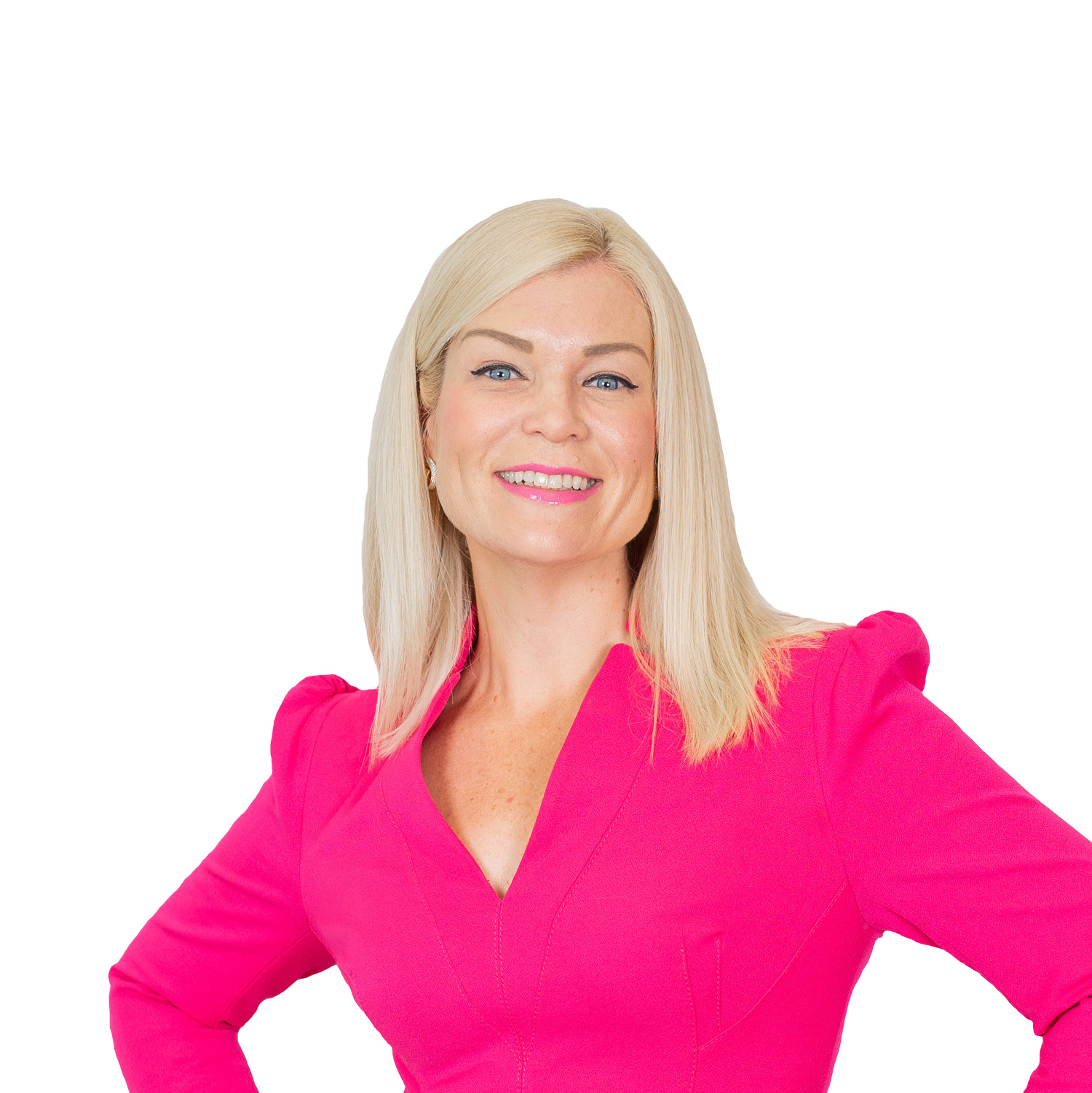Sold
Hillcroft Family Beauty
Perched high within the sought after Hillcroft Estate, this Belmont family beauty will provide your family convenient and low maintenance living, within moments to everything!
Offering four bedrooms, plus two study areas (one on the lower and one on the upper level), two living areas, a galley kitchen with expansive island bench and all the Hillcroft features of 2.7m ceilings to the lower level, downlights throughout and a solid rendered brick exterior, this property is sure to have you ticking off your wish list boxes.
Moving through the entrance way, the first expansive living space is to the left. Upgraded with bamboo flooring, this is a big space for lounging and relaxing. To the right of the entrance is the study - perfectly positioned close by the front door for those running a home business. Alternatively it could make for a fabulous home gym or guest bedroom.
Moving through the right side of the lower level, the open plan kitchen, dining and family room are next. The smart galley kitchen is anchored by a big island bench, which provides excellent workspace for the home chef and doubles as a breakfast come homework bar too. The dining space is adjacent the kitchen.
Sliding doors then lead to the under roof Alfresco and back yard. This is a very low maintenance yard however there is plenty of scope to landscape until your heart is content, add play equipment or with no services pipes beneath, possibly a pool* (subject to Council approval).
Taking the stairs to the upper level, first you will find the second study at the top - a flexible space that could be a playroom or a third living space too.
The master-suite is genuinely King-sized and offers two robes - a walk-in plus a double door sliding robe as well. The ensuite is privately positioned behind the robes and is again generously proportioned with a large shower and twin vanity.
Bedrooms two, three and four are also well proportioned and comfortably accommodate Queen beds - three bedrooms including the master have split system A/C units.
The family bathroom is last with a separate bath and shower plus separate toilet beside.
Last but not least, there is a powder room on the lower level, a practical laundry with direct external access and the double lock up garage, again with high ceilings providing excellent storage potential.
This property sits within a master planned and built estate, with each dwelling built by Australand. All homes come with physical concrete termite barriers to provide comfort for your long-term investment. The Hillcroft estate has a central lush park with playing field, about to benefit from a substantial upgrade by Brisbane City Council to offer brand new play equipment adjacent the existing outdoor gym.
Features include:
* 4 bedrooms, plus two study areas
* 2 living areas
* King-sized master-suite with walk-in-robe and ensuite
* A/C to living, Master, beds 2 and 3
* 2.7m high ceilings lower level
* Solar Panels
* Galley kitchen with big island bench
* Pipe free back yard per Urban Utilities and Brisbane City Council disclosures
LOCATION, LOCATION, LOCATION:
* Walking distance to the newly renovated Belmont Shopping Village with “Woolworths Metro”
* Walking distance to multiple childcare centres
* 2 mins to Gateway Motorway on ramp
* In catchment for Belmont State School (located at Carindale)
* Under 5 mins to Westfield Carindale
* Public transport outside estate
* 10 mins to Wynnum/Manly bayside
* 12km to Brisbane CBD
Features
Built In Robes
Dishwasher
Floorboards
Fully Fenced
Outdoor Entertaining
Remote Garage
Secure Parking
Split System Aircon
Study
Location


