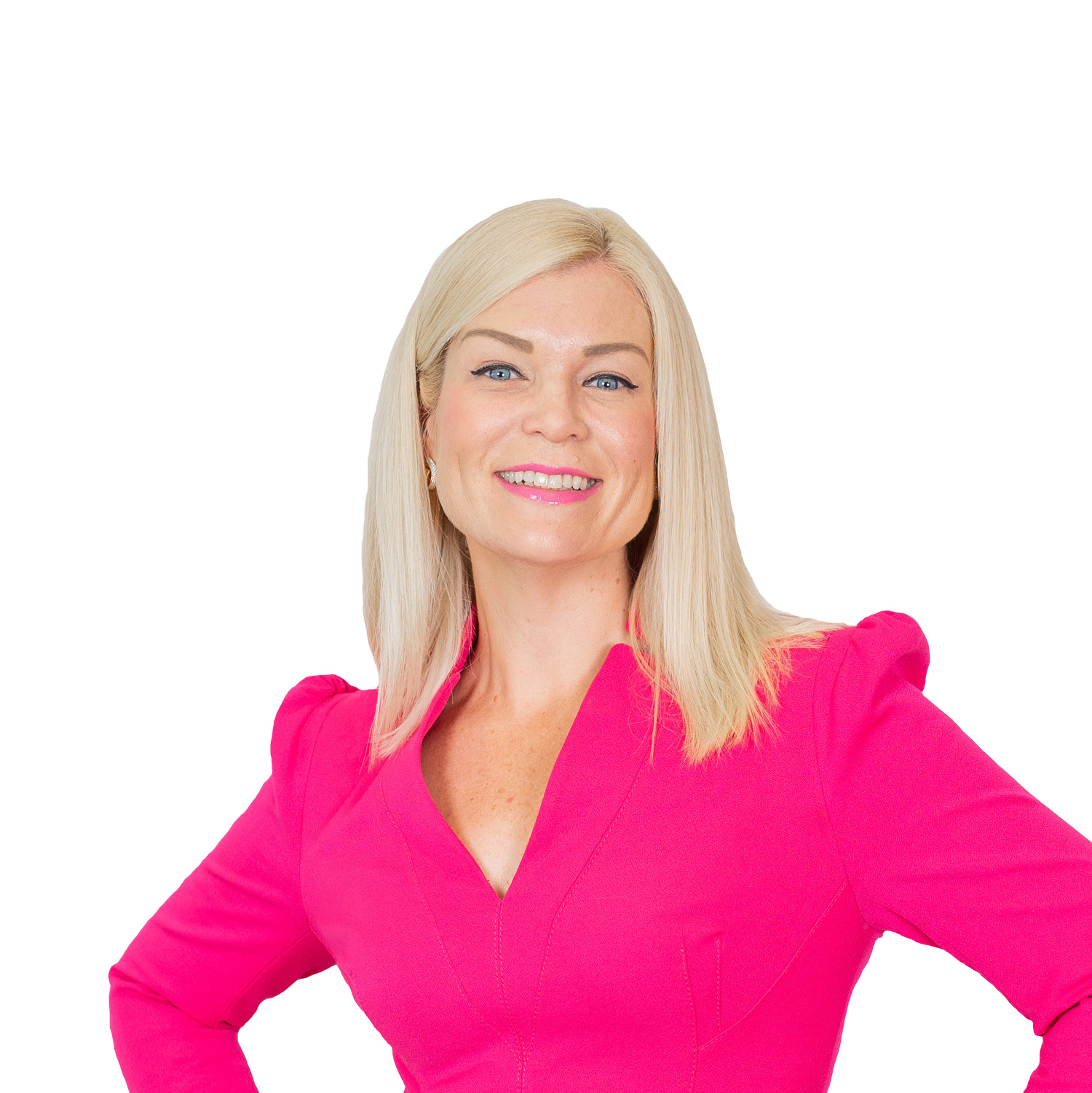Sold
Entertainer’s Dream with Dual Living Versatility
If you’ve been searching for a home that delivers wow-factor, modern luxury, low-maintenance ease and incredible flexibility for entertaining or dual living, welcome to your dream home.
Every inch of this custom-designed, five-bedroom residence has been crafted to impress – blending quality finishes with functional spaces that make everyday living feel like a lifestyle upgrade. And yes, it’s available fully furnished and styled if desired – just move in and start living beautifully.
Dual Living or Work-from-Home Ready!
Step through the bold feature door and you’re greeted by a stylish, self-contained guest suite – complete with private external access, a kitchenette, bathroom, and living/sleeping space. Whether it’s a home business base, teen or in-law retreat, or short-stay income option, this space adapts effortlessly to your needs.
The Heart of the Home – Designed for Entertaining!!
The open plan living, dining, and kitchen precinct is where the home truly shines. The chef’s kitchen features a 900mm freestanding gas cooker, stone benchtops, a built-in microwave nook, wine fridge, and an enviable butler’s pantry/scullery with labelled storage systems – organisation has never looked so good.
Twin sets of bi-fold doors blur the lines between indoors and out, revealing a 56m² all-weather entertaining deck with lounge, dining, BBQ space, and your very own bar – drinks fridge included. Finished in low-maintenance composite decking, this is entertaining made effortless.
Sophisticated Living Spaces
Inside, the home continues to impress with elegant lounge and dining zones. Enjoy cosy nights in admiring the sparkling New York skyline mural and plan your next adventure with the striking world map feature wall. Another alfresco space offers a peaceful nook to unwind with a book or glass of wine.
Private Retreats for Rest and Recharge
The rear wing houses three uniquely styled bedrooms and a sleek central bathroom, while the master suite is pure indulgence – featuring a day-spa-inspired ensuite with a freestanding tub under a chandelier, twin vanity, makeup station, glass-free shower and walk-in robe. Sliding doors provide direct access to the outdoor haven.
Practicality Meets Style
The thoughtfully designed laundry features folding benches, hanging space, and abundant storage. The epoxy-finished garage offers more storage and secure parking for two vehicles, plus off-street space for two more. A garden shed completes the picture.
Why You’ll Love It:
* Self-contained guest suite for dual living or business
* Multiple indoor/outdoor entertaining zones
* Luxe, low-maintenance finishes throughout
* Chef’s kitchen + full scullery/pantry
* All-weather alfresco with built-in bar
* Off-street parking for 4 + garage storage
* Option to purchase fully furnished
Location, Location, Location:
• Just 12kms to CBD with 3 road options, you can always avoid a traffic incident
• Express bus routes to CBD or direct routes to Carindale interchange
• 3 mins to Gateway Motorway
• 7 mins to Westfield Carindale
• 10 mins to Moreton Bay Colleges, St Martins, San Sisto, Iona and Citipointe College
• 10 mins to water’s edge at Wynnum, Manly and Lota
• Under 20 mins to Airport
• An hour to Gold Coast
Features
Built In Robes
Courtyard
Deck
Dishwasher
Ducted Cooling
Fully Fenced
Outdoor Entertaining
Pay TV
Secure Parking
Shed
Solar Panels
Bar Scullery
Pet Friendly
Location


